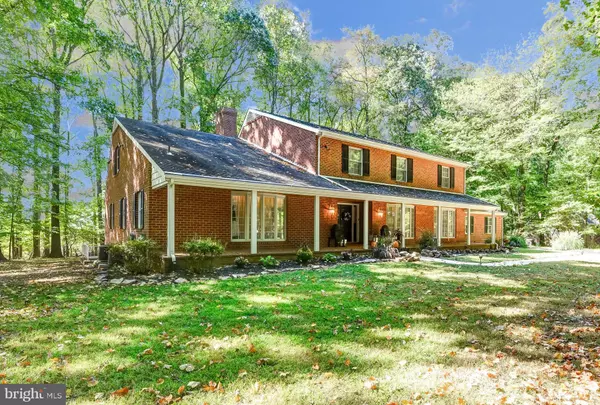$630,000
$639,900
1.5%For more information regarding the value of a property, please contact us for a free consultation.
713 SAINT PAUL AVE Reisterstown, MD 21136
6 Beds
5 Baths
6,184 SqFt
Key Details
Sold Price $630,000
Property Type Single Family Home
Sub Type Detached
Listing Status Sold
Purchase Type For Sale
Square Footage 6,184 sqft
Price per Sqft $101
Subdivision Sagamore Forest
MLS Listing ID MDBC466312
Sold Date 12/06/19
Style Colonial
Bedrooms 6
Full Baths 4
Half Baths 1
HOA Y/N N
Abv Grd Liv Area 5,134
Originating Board BRIGHT
Year Built 1980
Annual Tax Amount $8,805
Tax Year 2018
Lot Size 1.270 Acres
Acres 1.27
Property Description
A traditional exterior with contemporary interior flair! Spacious and updated. A great house for entertaining. Double height great room with vaulted ceiling, which opens to the kitchen and rear sunroom. Live all on one level, with two main level bedrooms and baths, or expand into the 4 BRs and 2 baths upstairs. Master suites on both first and second floors. A very versatile layout with many rooms, which could accommodate multi-generational living, au pair, or in-law suite. Two large finished basement rooms and two unfinished rooms for storage, workshop, etc. Easy access to 795, yet nestled in the trees on a quiet, no-thru street. Radon mitigation system in place. Home Warranty offered.
Location
State MD
County Baltimore
Zoning R
Rooms
Other Rooms Living Room, Dining Room, Primary Bedroom, Bedroom 2, Bedroom 3, Bedroom 4, Bedroom 5, Kitchen, Game Room, Family Room, Basement, Foyer, Sun/Florida Room, Great Room, Other, Utility Room, Bedroom 6
Basement Full, Interior Access, Connecting Stairway, Improved, Outside Entrance, Side Entrance, Partially Finished
Main Level Bedrooms 2
Interior
Interior Features Breakfast Area, Built-Ins, Carpet, Ceiling Fan(s), Curved Staircase, Entry Level Bedroom, Exposed Beams, Recessed Lighting, Wood Floors, Soaking Tub, Walk-in Closet(s), Wine Storage, Kitchen - Island, Kitchen - Gourmet, Kitchen - Eat-In
Hot Water Oil
Heating Baseboard - Hot Water, Baseboard - Electric
Cooling Central A/C, Ceiling Fan(s)
Fireplaces Number 2
Fireplaces Type Brick
Equipment Cooktop, Dishwasher, Disposal, Dryer - Front Loading, Exhaust Fan, Microwave, Oven - Double, Range Hood, Refrigerator, Stainless Steel Appliances, Washer, Water Heater
Fireplace Y
Appliance Cooktop, Dishwasher, Disposal, Dryer - Front Loading, Exhaust Fan, Microwave, Oven - Double, Range Hood, Refrigerator, Stainless Steel Appliances, Washer, Water Heater
Heat Source Oil, Electric
Laundry Main Floor
Exterior
Garage Garage - Side Entry
Garage Spaces 2.0
Waterfront N
Water Access N
View Trees/Woods
Roof Type Shingle
Accessibility None
Parking Type Attached Garage, Driveway, Off Street
Attached Garage 2
Total Parking Spaces 2
Garage Y
Building
Story 3+
Foundation Slab
Sewer Community Septic Tank, Private Septic Tank
Water Public
Architectural Style Colonial
Level or Stories 3+
Additional Building Above Grade, Below Grade
New Construction N
Schools
School District Baltimore County Public Schools
Others
Senior Community No
Tax ID 04041700009481
Ownership Fee Simple
SqFt Source Estimated
Security Features Security System
Special Listing Condition Standard
Read Less
Want to know what your home might be worth? Contact us for a FREE valuation!

Our team is ready to help you sell your home for the highest possible price ASAP

Bought with Hope L Mims • Mims Realty Group






